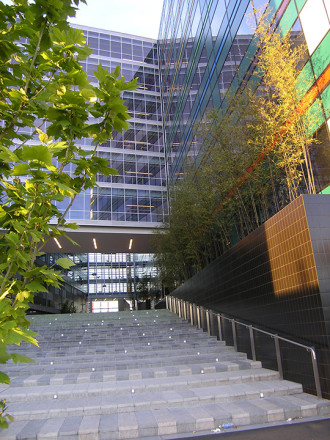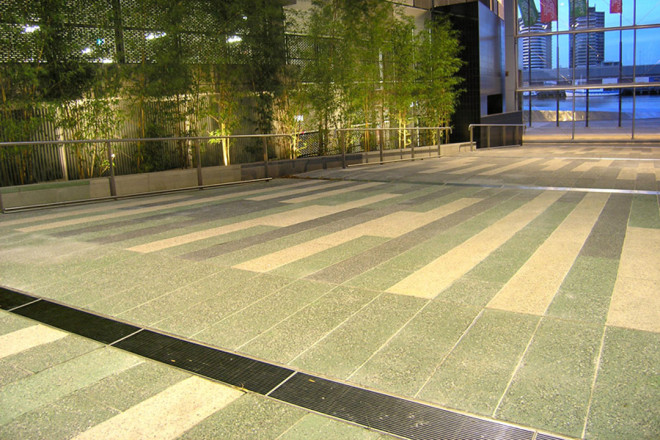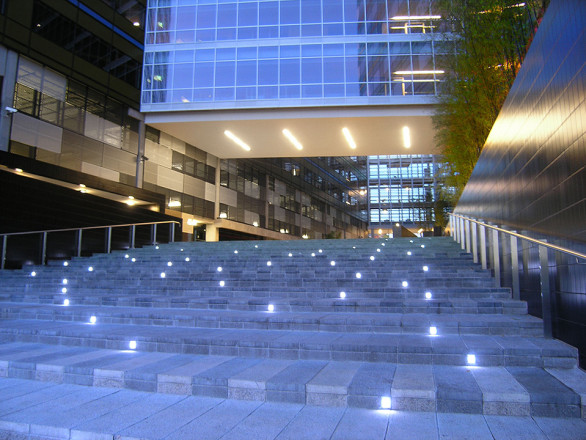National Australia Bank Docklands
National Australia Bank Docklands
(use scroll bar on right side of this window to read description)
LOCATION: Melbourne Docklands / Victoria Harbour, AU
CLIENT: National Australia Bank / Lend Lease
ARCHITECT: BVN
This building and campus represented the single largest construction at Melbourne Docklands, a huge waterfront site developed over the past decade involving many teams of designers. The design brief was simple: create an active pedestrian central spine through the massive NAB building linking Collins Street to the water’s edge and its associated waterfront promenade. The colorful nature of the NAB Headquarters along with the amazing green tones of Victoria Harbour inspired our design. The project incorporated a series of sophisticated water sensitive urban design devices that filter water from the building’s enormous roof through a series of planters. Each planter was populated by bamboo and other low light loving plants. At dusk, lighting at the base of varied steps enlivened the large staircase leading to the water’s edge. As part of research and development for the project, we developed a unique sized paving unit (the 1000 X 300 X 75mm) that was used throughout the project and has since become a “designers” favorite.





