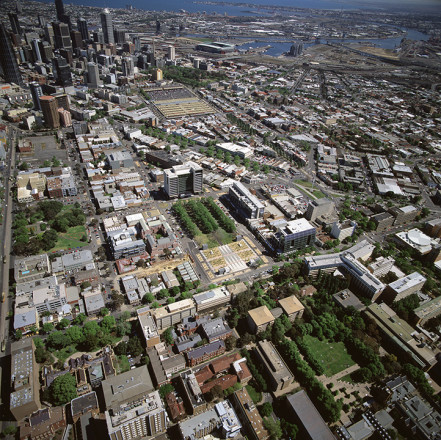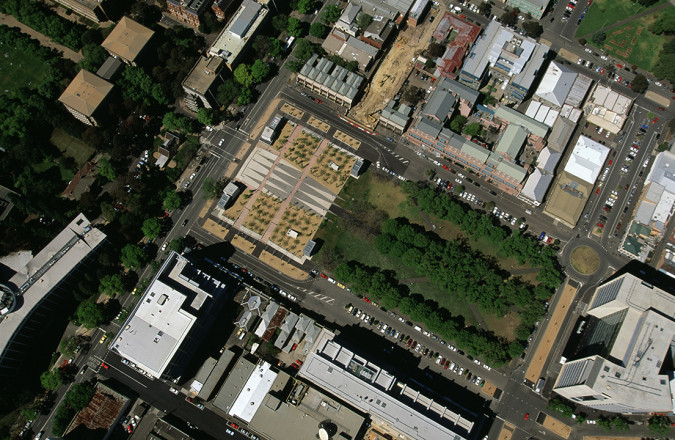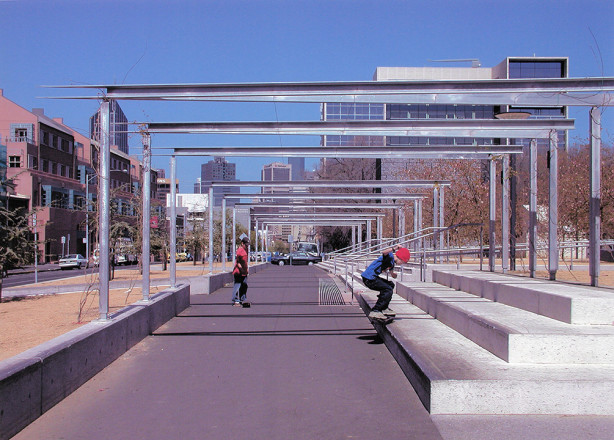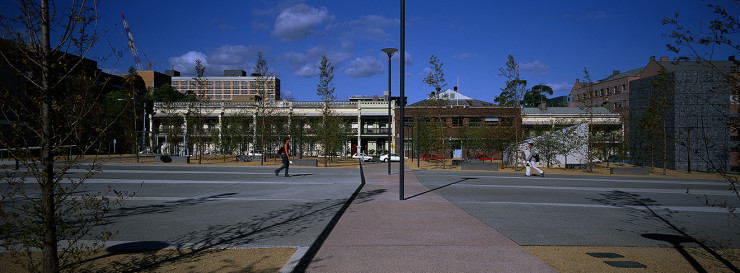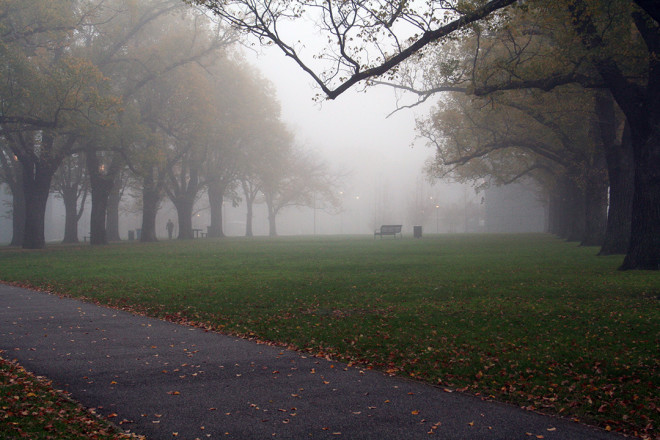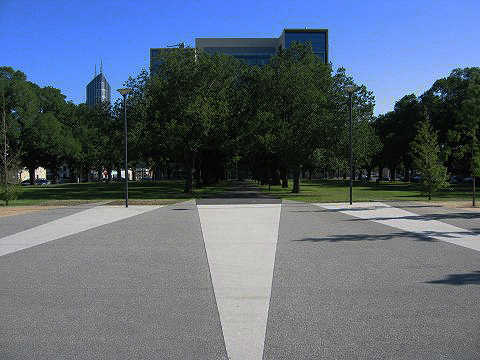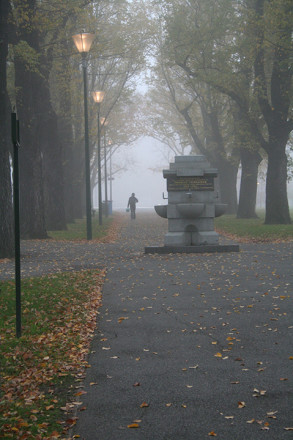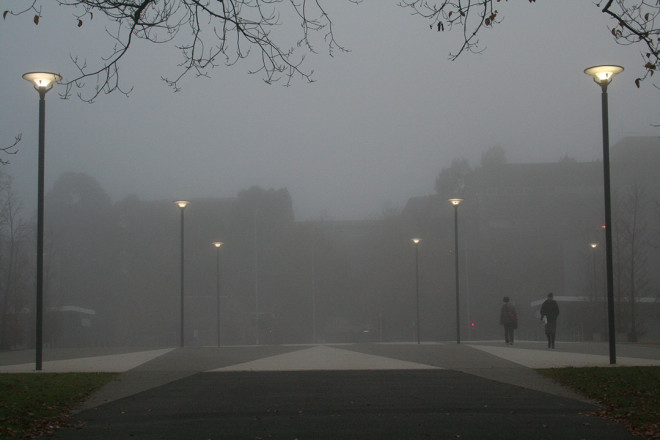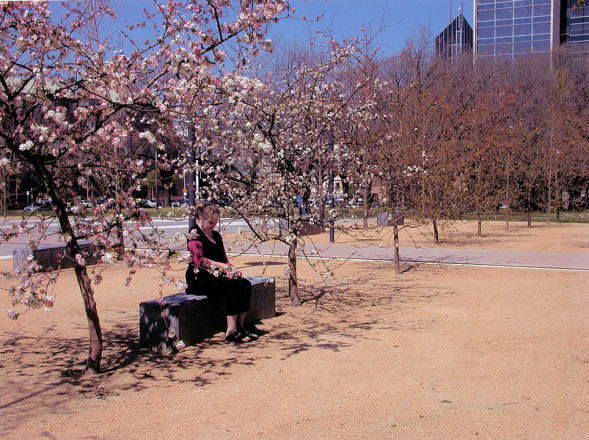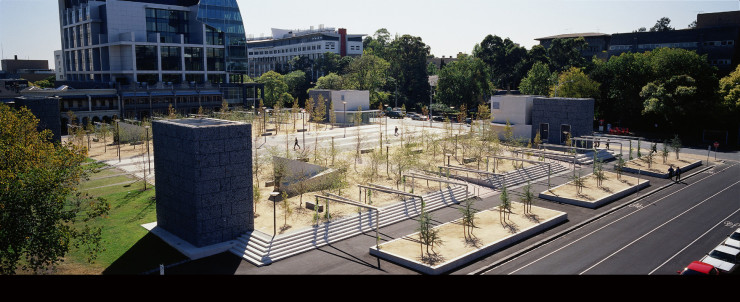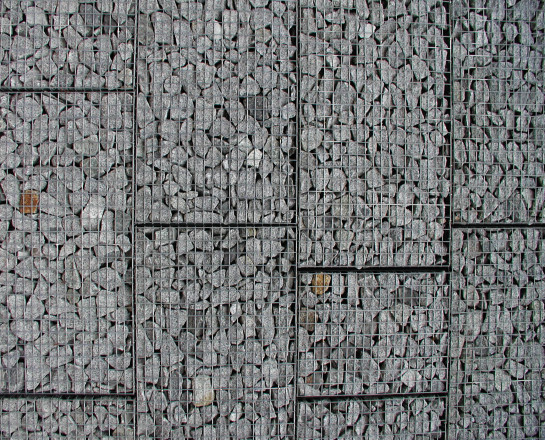University Square
University Square
(use scroll bar on right side of this window to read description)
LOCATION: Melbourne, Australia
CLIENT: Grocon and the University of Melbourne
ARCHITECT: Métier 3
University Square is a new civic space for the City of Melbourne, adjacent to the historic University of Melbourne campus. The growing University needed a major increase in teaching and academic staff facilities. To achieve this need, a large redevelopment project was carefully positioned within the Carlton Heritage precinct. Part of the program was the construction of a multi-level underground parking garage for staff and students with a public plaza above, adjoining the existing 19th century Carlton Square Park. The University and the City wanted to see a contemporary public gathering space that would become a focal point for the school and for the neighborhood, thoughtfully linked to the school, the historic park, the neighborhood and the larger city. The historic park needed restoration and improved amenities. The north end of the site, where the Carlton Bowling Club stood, was acquired to develop the underground parking facility with the new urban plaza above.
Core to the whole project was the removal and relocation of over three hundred surface car parking spaces from the main campus to the new underground garage. This enabled the development of new pedestrian movement patterns for the entire University. The plaza’s design restored a lost visual and pedestrian link between the 19th century heritage-listed Carlton Square Park and the main campus spine that runs throughout the campus. The plaza’s bold surface pattern directs pedestrian movement. Massive “on deck” planters set on granitic sands create a bosque of crab apples and Chinese fir trees. A stylized steel pergola envelops the street frontages of the plaza and is clad with flowering purple wisteria. The wisteria is an iconic feature of the University’s historic cloister and courtyard spaces. A series of large proportioned stairs and ramps provide simple, open access to the plaza and also provide informal seating. Two large stairwells and associated elevators and air vents, wrapped in a stone and wire frames, are located as defining focal structures. The stairwells and elevators also facilitate the movement of thousands of pedestrians between the street level and car park daily. The plaza space is used in all seasons for large public events. The pedestrian corridor is busy throughout the year. At the far end, the historic allee of trees in the newly renovated Carlton Square Park provides shady respite, and connects the Plaza to the inner city.
The project won an AILA Award for Civic Design from the Victorian Chapter.
