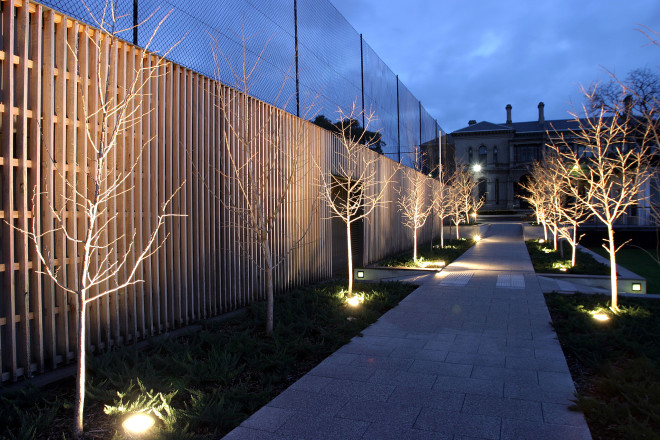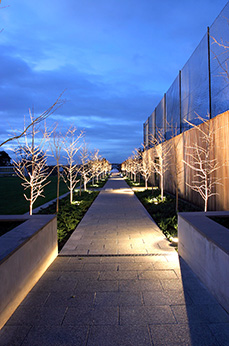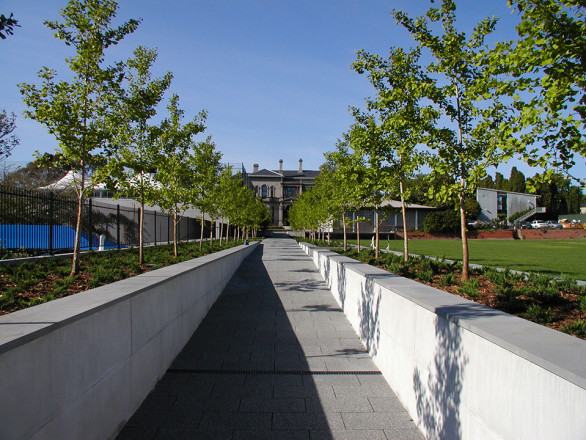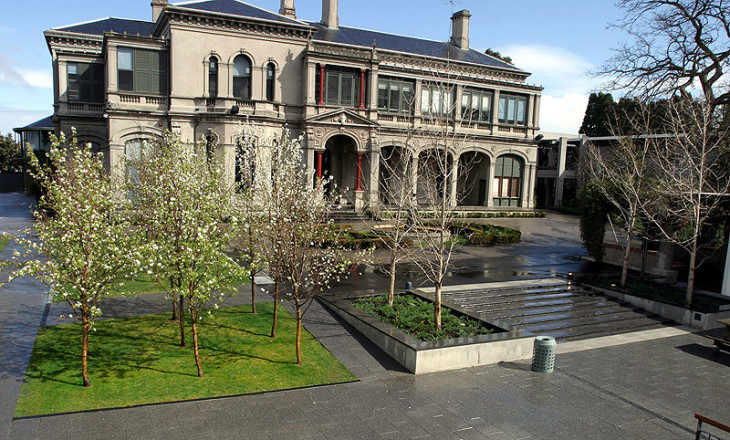St. Catherine’s Girls School
St. Catherine’s Girls School
(use scroll bar on right side of this window to read description)
LOCATION: Toorak, Victoria, Australia
CLIENT: St. Catherine’s Girls School
ARCHITECT: Swaney Draper
Leading from heritage-listed 19th century Sherrin Hall and across the school campus, St. Catherine’s Walk is a significant new campus project in terms of scale, budget and its contribution to the pedestrian movement and appearance of the school. It was part of a strategic campus plan for the development of new school facilities which focused on pulling together the disparate parts of the St. Catherine’s landscape.
The walk achieved several key functions. As a landscape treatment on structure, it concealed a large new underground car park that was required to accommodate cars associated with the introduction of a new Early Learning Center. It increased the size of the playing surface for the school’s main oval. It provided a ceremonial gathering space in front of Sherrin Hall, the centerpiece of the school. The Walk links the senior and junior schools, which previously had been cut off due to level changes. The long, low stairs at the forecourt were designed so that the girls could run down them with ease while maintenance vehicles can also drive over them periodically. In the forecourt of Sherrin Hall, the centerpiece of the school, is a bosque of large cherry trees that create an ornamental anchor. Proceeding down The Walk, the allee of beautiful deciduous ginkgo trees, dramatically underlit at night, creates a memorable new spine for the school.







