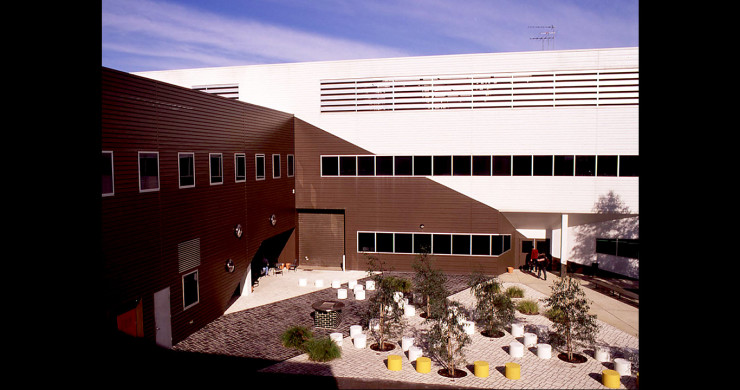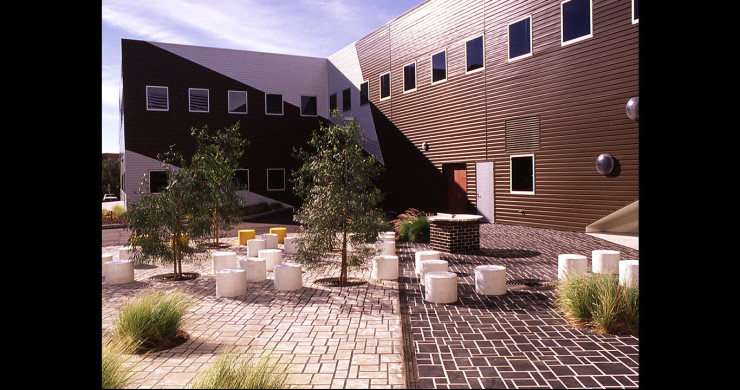Box Hill College of TAFE
Box Hill College of TAFE
(use scroll bar on right side of this window to read description)
LOCATION: Box Hill, Victoria, Australia
CLIENT: Box Hill College of TAFE
ARCHITECT: Lyons Architects
In the early 20th century, the “Holeproof Sock Company” manufactured a classic workingman’s sock on this site in suburban Melbourne. Years later, Australia’s community college system, known as TAFE (Tertiary and Further Education) purchased the old factory for adaptive re-use to develop a new educational facility. Situated in a low-rise suburban context, the design teams sought out visual inspiration using the notion of the sock’s weave and texture. This project represented an opportunity to be bold and blur the distinction between the building and landscape. Budgets were minimal. The architects were interested in the notion of “skin.” We took up this design strategy in the public realm of the campus, responding with a highly graphic ground plane design, using black and white “faux crete” concrete panels, painted asphalt, unique site materials and indigenous planting. The design employed simple landscape elements. Round concrete bollards provided random seating spaces. The design created a strong entry address with sunny and shady places for the students to gather. We sought to create a robust, memorable, high quality public realm for the students, staff and campus visitors, inserting a very contemporary design on the suburban industrial site and merging it with the architecture of the new educational facility.
The project won an AILA Award for Building Settings



